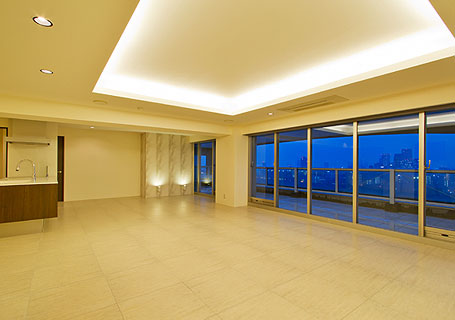

French Modern, It has the greatest view of this building and feels quite expensive-looking..

![]() This room is removed as much of intervening wall as possible to get
This room is removed as much of intervening wall as possible to get
the best out of the magnificent view from the top floor.
Luxurious materials are used entire room, culminating the extent of the room.
The kitchen is open to make fuller better use of the beautiful view at any time.
The highest floor which enables you to satisfy the view from the windows on south side, Passing through the
entrance, there are Living/Dining/Kitchen which can be used so extravagantly and the open kitchen is located
in the corner and you are able to cook without obscure the view. Furthermore, Mini liquid-crystal display TV
was placed in the bathroom so that you can watch your favorite programs while relaxing.
A dignified elegance and splendor await you on the top floor.
¢¨Click to see the full-size image.
Top ¡ÃMonthly Apartment ¡ÃMerits ¡ÃOpen Room ¡ÃRenovation ¡ÃLifestyle ¡ÃFacilities & Service ¡ÃRoom Plan ¡ÃAccess & Location ¡ÃOutline ¡ÃSite map




















